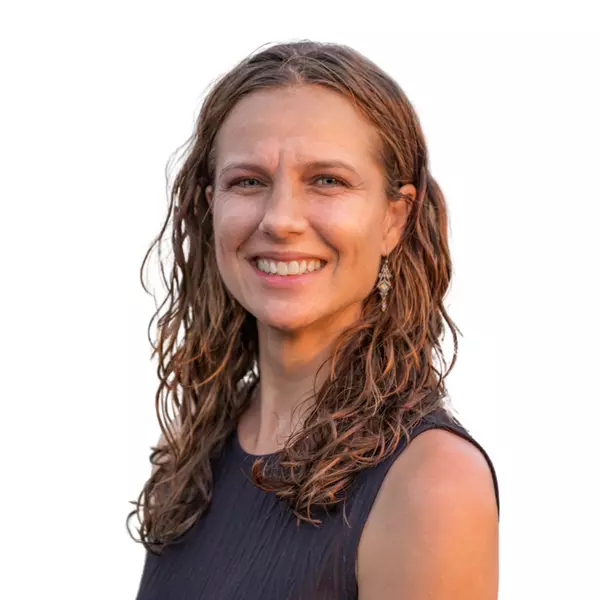
3 Beds
2 Baths
1,344 SqFt
3 Beds
2 Baths
1,344 SqFt
Open House
Sun Jan 11, 11:00am - 2:00pm
Tue Jan 13, 10:00am - 1:00pm
Tue Jan 20, 10:00am - 1:00pm
Thu Jan 22, 10:00am - 1:00pm
Key Details
Property Type Single Family Home
Sub Type Single Family Residence
Listing Status Active
Purchase Type For Sale
Square Footage 1,344 sqft
Price per Sqft $431
Subdivision Hawaiian Paradise Park
MLS Listing ID 724363
Bedrooms 3
Full Baths 2
Construction Status New Construction
HOA Y/N No
Year Built 2025
Annual Tax Amount $850
Tax Year 2025
Lot Size 1.000 Acres
Property Sub-Type Single Family Residence
Source Hawaii Information Service
Land Area 43560
Property Description
Location
State HI
County Hawaii Island (big Island)
Community Hawaiian Paradise Park
Area Hi
Zoning A-1A
Region Puna
City Region Puna
Interior
Hot Water Electric
Flooring Laminate
Appliance Dryer, HIS Microwave Hood, Range, Refrigerator, Washer
Exterior
Parking Features Attached, Covered
Utilities Available Electricity Available
View Y/N No
Water Access Desc Catchment
Topography Fairly Level
Garage No
Private Pool No
Land Tenure Fee Simple
Waterfront YN No
Building
Lot Description Cleared
Sewer Septic Tank
Construction Status New Construction
Others
Ownership Full
Acceptable Financing Cash, Conventional, VA Loan
Listing Terms Cash, Conventional, VA Loan
Special Listing Condition Fee Simple, Standard
Virtual Tour https://show.tours/v/LRqjsQp

Get More Information







