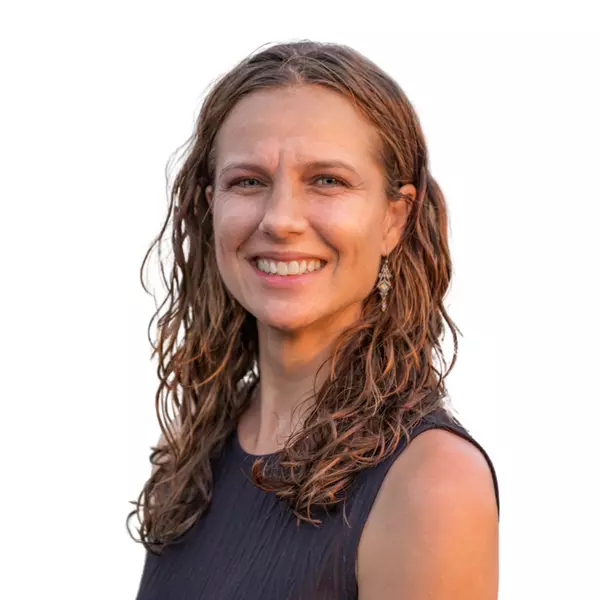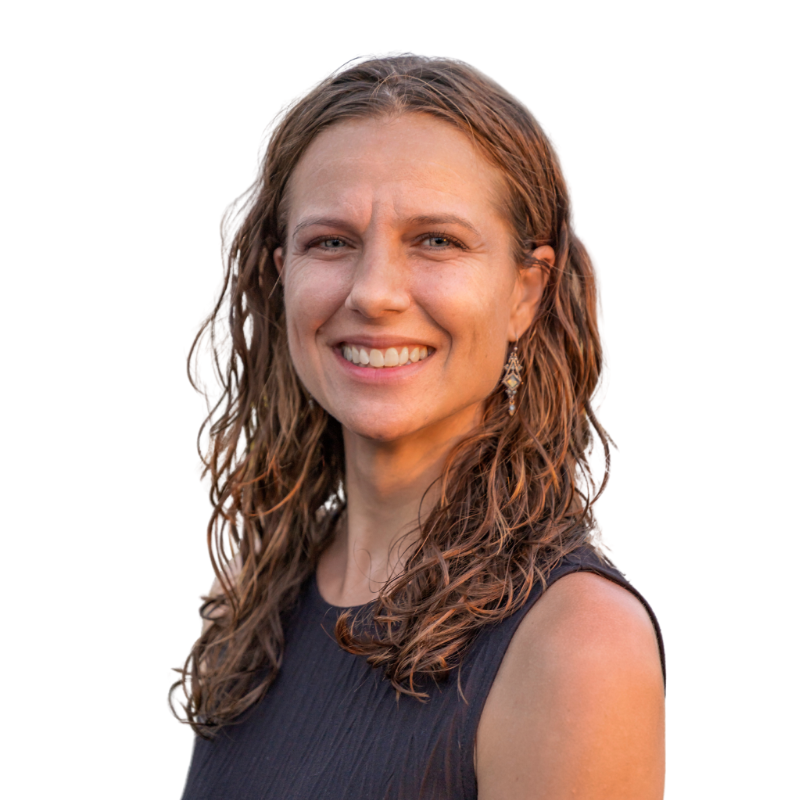
4 Beds
3 Baths
560 SqFt
4 Beds
3 Baths
560 SqFt
Key Details
Property Type Single Family Home
Sub Type Single Family Residence
Listing Status Active
Purchase Type For Sale
Square Footage 560 sqft
Price per Sqft $1,160
Subdivision Hawaiian Paradise Park
MLS Listing ID 724639
Bedrooms 4
Full Baths 3
Construction Status New Construction
HOA Fees $435/mo
HOA Y/N Yes
Year Built 2025
Annual Tax Amount $850
Tax Year 2025
Lot Dimensions 322 x 135
Property Sub-Type Single Family Residence
Source Hawaii Information Service
Land Area 43560
Property Description
Inside you'll find all the extras and more, coat closet, recessed lighting throughout, large wood ceiling fans, built-in floating entertainment center, complete with 85" TV and pre-wired for surround sound. The Kitchen includes a walk-in pantry, island, 42" uppers, stainless steel appliances, quartz countertops and tiled backsplash.
Just off the master bedroom, there is an office/4th bedroom with a built-in desk. The master has a large walk-in closet, but the bathroom is truly amazing, tile up to the ceiling with quartz window sills, double sinks on quartz counters, lit vanity mirror, free standing acrylic soaker tub, walk-in shower and even a bidet.
On the other side of the house are two more bedrooms, each with mirrored closet doors and built-in shelving. The hall bath comes with a tub, tiled to the ceiling, lit vanity mirror and plug for additional bidet.
There's a laundry room off the garage with more shelving, front loader washer/dryer and another bathroom with walk-in shower.
You'll love all the attention to detail, from the 5 flood lights around the house, the already connected Fiber internet, tray ceilings, solid doors, on demand water pump with UV filtration, garage door opener with security camera, oversized sliding glass doors, electrical outlets that include plugs for USB C/A, recessed lighting with night-light mode, vinyl Lifeproof flooring, black epoxy finish on the garage, patio and landings.
Location
State HI
Community Hawaiian Paradise Park
Area Hi
Zoning A-1A
Region Puna
City Region Puna
Interior
Interior Features High Ceilings
Hot Water Electric
Flooring Vinyl
Appliance Dishwasher, Disposal, Dryer, HIS Microwave Hood, Range, Refrigerator, Washer
Exterior
Parking Features Attached
Garage Spaces 2.0
Utilities Available Electricity Available
View Y/N No
Water Access Desc Catchment
Topography Level
Garage Yes
Private Pool No
Land Tenure Fee Simple
Waterfront YN false
Building
Lot Description Cleared, Landscaped
Story 1
Unit Features Single Family Home
Sewer Septic Tank
Construction Status New Construction
Others
Ownership Full
Monthly Total Fees $435
Acceptable Financing Cash, Conventional, VA Loan
Listing Terms Cash, Conventional, VA Loan
Special Listing Condition Fee Simple, Standard

Get More Information







