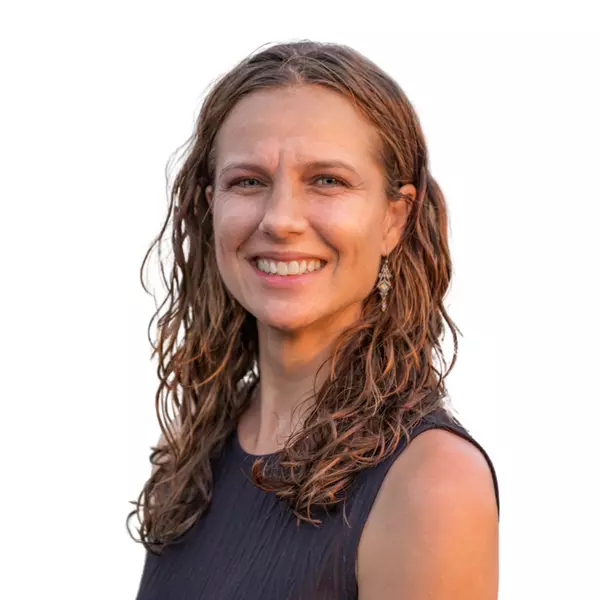
3 Beds
3 Baths
1,560 SqFt
3 Beds
3 Baths
1,560 SqFt
Open House
Sat Nov 08, 11:00am - 3:00pm
Key Details
Property Type Single Family Home
Sub Type Single Family Residence
Listing Status Active
Purchase Type For Sale
Square Footage 1,560 sqft
Price per Sqft $311
Subdivision Hawaiian Paradise Park
MLS Listing ID 724731
Bedrooms 3
Full Baths 2
Half Baths 1
Maintenance Fees $435
HOA Y/N No
Year Built 2003
Annual Tax Amount $1,245
Tax Year 2025
Lot Size 1.000 Acres
Property Sub-Type Single Family Residence
Source Hawaii Information Service
Land Area 43560
Property Description
The home is accessed via a tasteful driveway, curved to enhance privacy and guide you to your home toward the rear of your property for more seclusion. A new deck invites outdoor living day or night, with a six-month-new hot tub perfect for soaking under a starlit sky. The back lanai, with a lava rock BBQ, elevates your everyday living, effortlessly blending indoor and outdoor spaces.
Step inside to an airy floor plan with vaulted pine ceilings that enhance the sense of spaciousness and charm. The remodeled kitchen is a chef's delight, featuring a new center island topped with quartzite, upgraded countertops, and refurbished, freshly painted African mahogany cabinets with glass faces. The master suite is a tranquil retreat, with sliding glass doors to a private covered lanai and a spa-inspired bathroom with sleek tiled walls and glass block accents.
Highlights include a cupola for airflow, a fenced pet run, an eco-friendly solar water heater, and a UV filtration system for sustainable living. With three bedrooms, two full baths, and an indoor laundry with a half bath, this home blends modern upgrades with island charm. Don't miss the chance to own this private haven, poised for your personal touch—whether adding a pool, expanding the space, or savoring the natural beauty around you. This is more than a home; it's a crafted lifestyle.
Location
State HI
Community Hawaiian Paradise Park
Area Hi
Zoning A-1A
Region Puna
City Region Puna
Interior
Hot Water Solar
Flooring Carpet
Appliance Disposal, Dryer, Range, Refrigerator, Washer
Exterior
Parking Features Attached, Covered, Other
Utilities Available Cable Available, Electricity Available, Phone Available, Underground Utilities
View Y/N Yes
Water Access Desc Catchment
View Garden
Topography Fairly Level
Garage No
Private Pool No
Land Tenure Fee Simple
Waterfront YN No
Building
Lot Description Grassy, Interior Lot
Sewer Cesspool
Others
Ownership Full
Acceptable Financing 1031 Exchange, Cash, Conventional
Listing Terms 1031 Exchange, Cash, Conventional
Special Listing Condition Fee Simple, Standard

Get More Information







